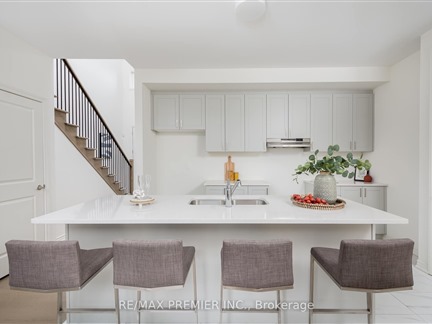11 Primrose Hts
Colgan, Adjala-Tosorontio, L0G 1W0
FOR SALE
$999,000

➧
➧








































Browsing Limit Reached
Please Register for Unlimited Access
3
BEDROOMS3
BATHROOMS1
KITCHENS5
ROOMSN12002930
MLSIDContact Us
Property Description
Introducing This Stunning, Brand-New 1,843 Sqft Home, Nestled In The Highly Sought-After And Rapidly Growing Family-Friendly Community Of Colgan. This Immaculate Property Is The Perfect Blend Of Modern Luxury And Functionality, Offering 3 Spacious Bedrooms And 3 Beautifully Designed Bathrooms. Whether You're A Growing Family Or Simply Looking For More Space To Spread Out, This Home Has It All. The Thoughtfully Designed Floor Plan Includes A Main Floor Primary Bedroom For Ultimate Convenience, Which Is Ideal For Homeowners Who Wish To Avoid Stairs. Featuring 9-Foot Ceilings, A Large Walk-In Closet, And A Luxurious 3-Piece Ensuite Complete With A Stand-Up Shower. The Expansive Living Area Boasting Hardwood Floors Is Perfect For Entertaining Or Simply Relaxing, With Massive Windows That Fill The Space With Natural Light, Creating An Inviting Atmosphere. The Open-Concept Family And Dining Area Features Breathtaking 18-Foot Ceilings, Making The Space Feel Even More Grand And Open. Upstairs, You'll find A Versatile Loft Area That Can Be Transformed Into A Cozy Reading Nook, A Dedicated Home Office, Or Additional Living Space. The Upper Level Also Includes A Bedroom With Oversized Windows And A Full 3-Piece Bathroom, Adding Extra Convenience And Comfort For Family Or Guests. This Home Isn't Just A Townhome It Is An Executive-Style Residence Designed For Modern Living And With The Rare Opportunity To Own A Brand-New Builder Home. This Is Your Chance To Make A Move In This Fast-Growing Area, Conveniently Located Just 5 Minutes From Shops And Amenities In Neighboring Tottenham, This Home Offers The Perfect Balance Of Suburban Tranquility And Easy Access To Everything You Need. Don't Miss Out On The Opportunity To Be Part Of This Vibrant Community Before It's Too Late!
Call
Property Features
Golf, Grnbelt/Conserv, Place Of Worship, Rec Centre, School, School Bus Route
Call
Property Details
Street
Community
Property Type
Att/Row/Townhouse, 2-Storey
Approximate Sq.Ft.
1500-2000
Lot Size
33' x 98'
Acreage
< .50
Fronting
South
Basement
Full, Unfinished
Exterior
Brick
Heat Type
Forced Air
Heat Source
Gas
Air Conditioning
None
Water
Municipal
Parking Spaces
1
Driveway
Private
Garage Type
Built-In
Call
Room Summary
| Room | Level | Size | Features |
|---|---|---|---|
| Living | Main | 22.01' x 12.50' | Hardwood Floor, Open Concept, Large Window |
| Dining | Main | 22.01' x 12.50' | Hardwood Floor, Open Concept, Combined W/Living |
| Kitchen | Main | 8.99' x 12.99' | Ceramic Floor, Quartz Counter, Breakfast Bar |
| Prim Bdrm | Main | 14.01' x 10.99' | Broadloom, W/I Closet, 3 Pc Ensuite |
| 2nd Br | Main | 11.68' x 10.60' | Broadloom, Closet, Large Window |
| 3rd Br | 2nd | 10.99' x 12.34' | Broadloom, Closet, Large Window |
| Loft | 2nd | 10.99' x 20.67' | Hardwood Floor, Open Concept, 3 Pc Bath |
Call
Listing contracted with Re/Max Premier Inc.








































Call